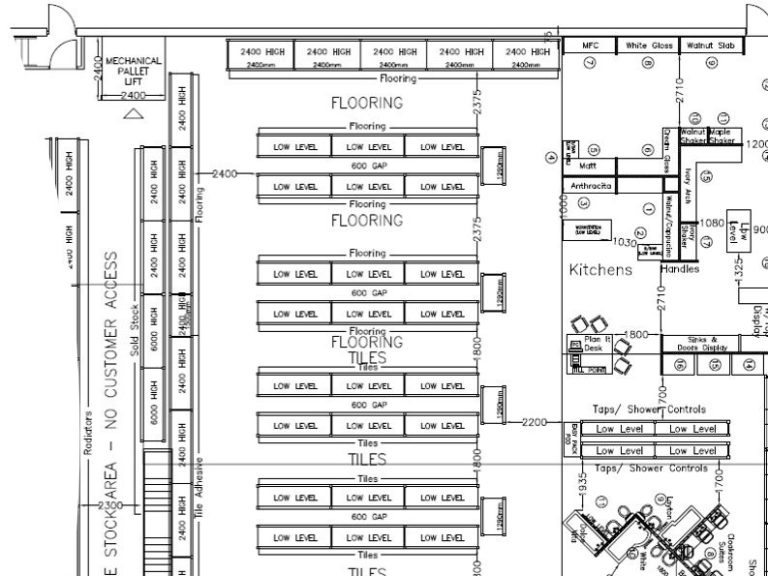
The back story
I've always had a spatial awareness and a logical mindset. You can rely on me to get the most out of the space in a skip or the boot of a car!
National Design Projects UK was created in 2007 when I took the big step after being made redundant. Since then, I have continued to work in the property field and on a freelance basis, now with over two decades of experience providing detailed and accurate Retail Store Plans, Office Spatial Layouts and New or Existing remodeled House Plans, elevations and section (for extensions and conversions).
The projects I work on are the result of meaningful dialogue and trust between myself and my client. In every project, I strive to fully understand my clients’ needs and apply their feedback and ideas into my designs. I use my experience, skills and expertise to ensure the end result is as professional as possible.
I am committed to excellence and have I have gained this with a variety of clients across different sectors offering a tailored approach at a reasonable cost.
Contact me today to see how we can get started.
We need your consent to load the translations
We use a third-party service to translate the website content that may collect data about your activity. Please review the details in the privacy policy and accept the service to view the translations.










